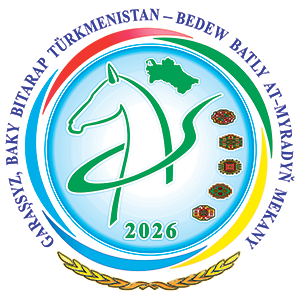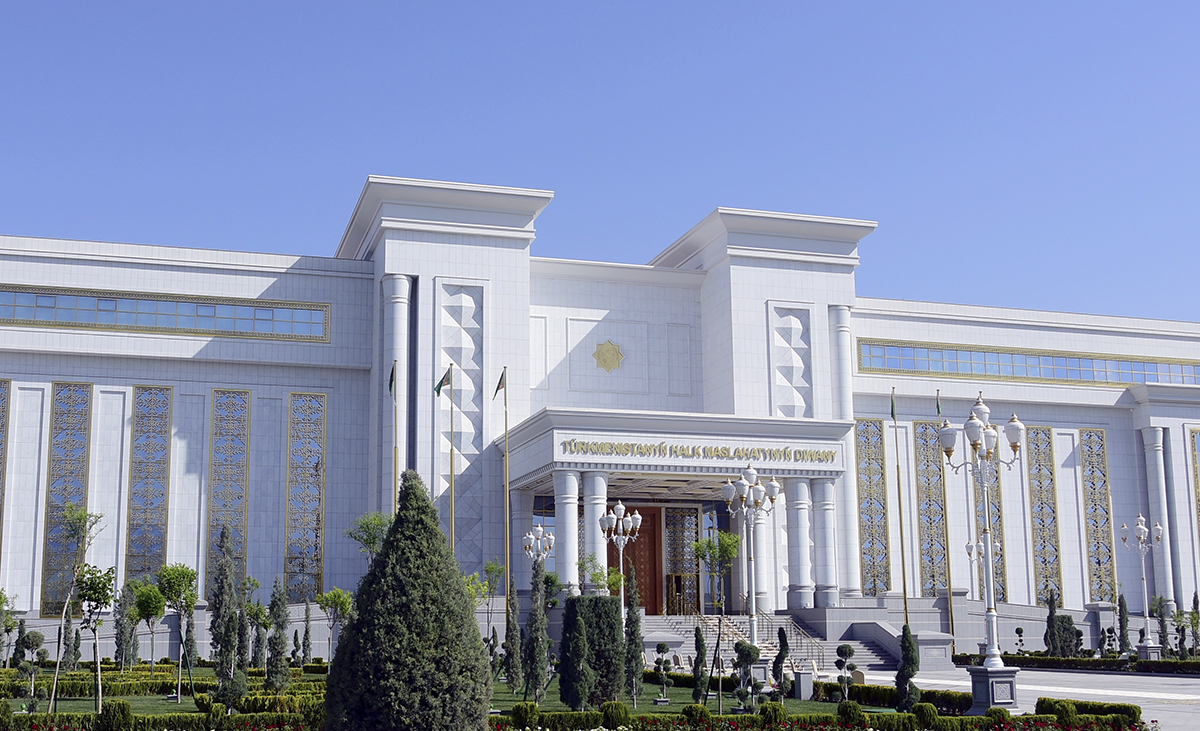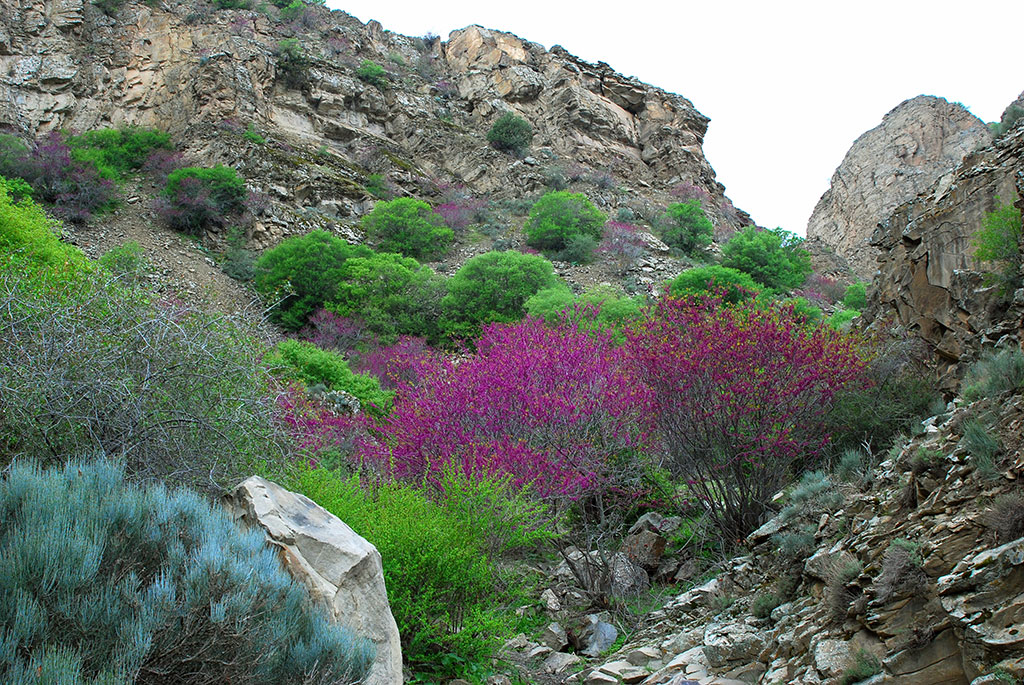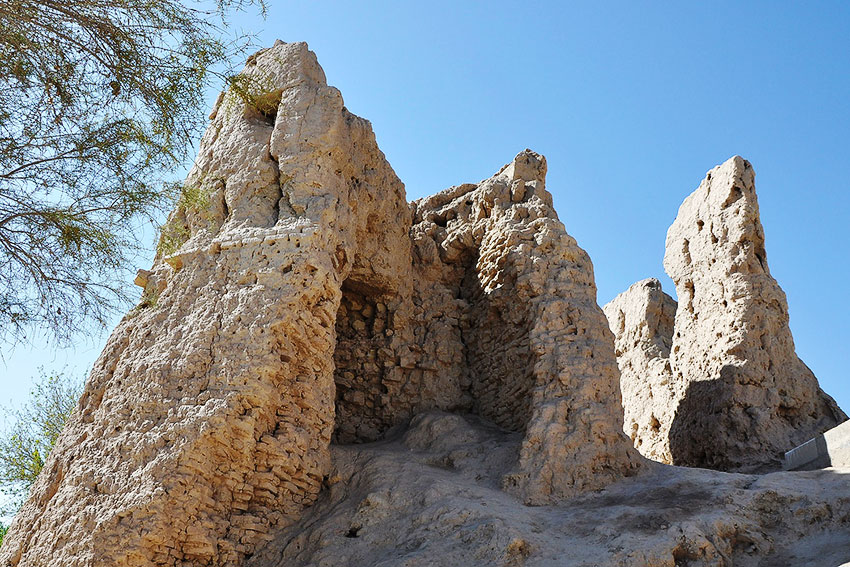The inn, located 170 km north of Turkmenabad, Lebap velayat, was built about one thousand years ago on the northern part of the Great Silk Road. Decoration of the walls, brickworks of arches, vaults and domes is made of fired bricks.
The inexorable course of time and precipitation continue exerting baneful influence on this strong building material. To stop further destroy of the caravansary, National department for Protection, Study and Restoration of Historical Monuments at the Ministry of Culture of Turkmenistan carried out first phase of restoration works, which were supported by the USA Ambassador Fund for Preservation of Cultural Heritage. Conservation of the most exposed parts of the walls, ceilings and tiling was made. Partial restoration of yard façade of the north – eastern side of the gallery was carried out and missing top part of the entry portal from inside and outside was rebuilt. Old ancient brick, which could be utilized for restoration, were used and new bricks were made by their samples. Ashgabat architects Derkar Dovletov, Ruslan Muradov, Maksatmurad Amanov and Lebap restoration masters Rahmangyly Yazhanov and Halykberdy Annaguliyev led by candidate of historical sciences Muhammed Mamedov carried out the initial stage of the project.
Construction of square fortress (rabat in Arabic) in the beginning of the IX century stipulated the establishment of the inn. Such fortress were designated for protection of the borders of the Muslim world in remote areas of the Central Asia. During those times, Takhir Ibn Hussein was the governor of Arab Caliphate in Khorasan and the first name of the fortress is related to the name of this outstanding personality in the history of early Islam.
The outlines of Rabat Takhiriya (the fortress of Takhir) were preserved until our days. During Seljouk period, it was turned into caravansary dated XI – XII centuries and built on the caravan route from Amul (modern Turkmenabad) to Khoresm. Use of fired bricks as finishing material, which were used by mediaeval masters for the decoration of walls, is typical for pre-Mongolian period. The remains of the minarets are also can be traced. Famous historian Galina Pugachenkova, who took part in study of the monument highlights: “The expansion of international economic relations with various countries of the East and West caused intensive construction of caravansaries and market facilities. The buildings are spacious and imposing; their architecture is quite stylish sometimes. Dayahatyn caravansary impresses by the richness of brick decoration in its outer and yard facades”.
Approaching the caravansary, the traveller sees majestic portal and other facilities of Dayahatyn surrounded by the remains of clay walls, which were decorated by round towers not preserved until our days. Total area of the ancient inn is very impressive 112X125 metres!
The entrance to square inner yard of the caravansary is accented by high arch portal surrounded by three symmetrical panels with epigraphic ornament. “Allah is Great” sign, name of the Prophet Muhammed and four his associates Ali, Omar, Osman and Abu Bekr are written with brickworks.
The entrance to the inn is located on the northern side facing the Amudarya River. Thus, the architects protect the in from hot dessert winds and thought well of the comfort microclimate of the travellers. Different size rooms with domed roofs were at their disposal. Guests apartments were luxuriously decorated what proves that Dayathatyn was not entirely for the merchants but also for high-rank noblemen travelling across the properties.
Absence of doors and narrow passes to adjoining rooms suggest the idea that the caravansary was used for its original purpose in summer time. Ventilation chambers were located around the perimeter of the facility. Fragments of waterways also remained. The hosts of the ancient hotel took good care of storage and auxiliary premises and the places for pack animals and forage were located behind walls of the inn in spacious yard with two separate entrances. Computer model of Dayahatyn, made using aerial surveillance, impresses with well-thought decisions of every detail and stylistic completeness of mediaeval monument.
Galina Pugachenkova highlights that the architecture of Dayahatyn caravansary is a sample of mature style where requirements of functional foundation, constructive appropriateness and artistic perfectness are presented in continuous unity.
Turkmen restorer gave a new lease on life to unique mediaeval hotel. After completion of the initial phase of restoration works, objectives of the next stages of preservation of Dayahatyn caravansary, which is recommended to be included to the UNESCO World Heritage List, will be specified.
The inexorable course of time and precipitation continue exerting baneful influence on this strong building material. To stop further destroy of the caravansary, National department for Protection, Study and Restoration of Historical Monuments at the Ministry of Culture of Turkmenistan carried out first phase of restoration works, which were supported by the USA Ambassador Fund for Preservation of Cultural Heritage. Conservation of the most exposed parts of the walls, ceilings and tiling was made. Partial restoration of yard façade of the north – eastern side of the gallery was carried out and missing top part of the entry portal from inside and outside was rebuilt. Old ancient brick, which could be utilized for restoration, were used and new bricks were made by their samples. Ashgabat architects Derkar Dovletov, Ruslan Muradov, Maksatmurad Amanov and Lebap restoration masters Rahmangyly Yazhanov and Halykberdy Annaguliyev led by candidate of historical sciences Muhammed Mamedov carried out the initial stage of the project.
Construction of square fortress (rabat in Arabic) in the beginning of the IX century stipulated the establishment of the inn. Such fortress were designated for protection of the borders of the Muslim world in remote areas of the Central Asia. During those times, Takhir Ibn Hussein was the governor of Arab Caliphate in Khorasan and the first name of the fortress is related to the name of this outstanding personality in the history of early Islam.
The outlines of Rabat Takhiriya (the fortress of Takhir) were preserved until our days. During Seljouk period, it was turned into caravansary dated XI – XII centuries and built on the caravan route from Amul (modern Turkmenabad) to Khoresm. Use of fired bricks as finishing material, which were used by mediaeval masters for the decoration of walls, is typical for pre-Mongolian period. The remains of the minarets are also can be traced. Famous historian Galina Pugachenkova, who took part in study of the monument highlights: “The expansion of international economic relations with various countries of the East and West caused intensive construction of caravansaries and market facilities. The buildings are spacious and imposing; their architecture is quite stylish sometimes. Dayahatyn caravansary impresses by the richness of brick decoration in its outer and yard facades”.
Approaching the caravansary, the traveller sees majestic portal and other facilities of Dayahatyn surrounded by the remains of clay walls, which were decorated by round towers not preserved until our days. Total area of the ancient inn is very impressive 112X125 metres!
The entrance to square inner yard of the caravansary is accented by high arch portal surrounded by three symmetrical panels with epigraphic ornament. “Allah is Great” sign, name of the Prophet Muhammed and four his associates Ali, Omar, Osman and Abu Bekr are written with brickworks.
The entrance to the inn is located on the northern side facing the Amudarya River. Thus, the architects protect the in from hot dessert winds and thought well of the comfort microclimate of the travellers. Different size rooms with domed roofs were at their disposal. Guests apartments were luxuriously decorated what proves that Dayathatyn was not entirely for the merchants but also for high-rank noblemen travelling across the properties.
Absence of doors and narrow passes to adjoining rooms suggest the idea that the caravansary was used for its original purpose in summer time. Ventilation chambers were located around the perimeter of the facility. Fragments of waterways also remained. The hosts of the ancient hotel took good care of storage and auxiliary premises and the places for pack animals and forage were located behind walls of the inn in spacious yard with two separate entrances. Computer model of Dayahatyn, made using aerial surveillance, impresses with well-thought decisions of every detail and stylistic completeness of mediaeval monument.
Galina Pugachenkova highlights that the architecture of Dayahatyn caravansary is a sample of mature style where requirements of functional foundation, constructive appropriateness and artistic perfectness are presented in continuous unity.
Turkmen restorer gave a new lease on life to unique mediaeval hotel. After completion of the initial phase of restoration works, objectives of the next stages of preservation of Dayahatyn caravansary, which is recommended to be included to the UNESCO World Heritage List, will be specified.






